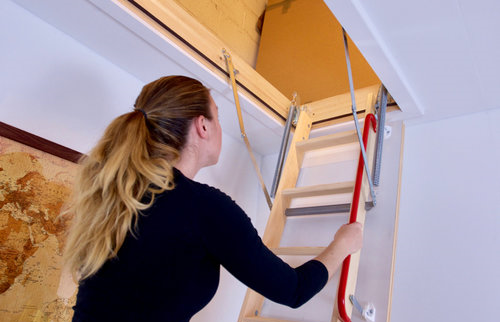EMPIRE LOFTS
Why Choose Loft Boarding?
Loft boarding is the ideal solution to maximize your home’s storage potential. By transforming your unused loft into a practical and accessible space, you can enjoy:
- Increased Storage Space: Create a safe and organized area for seasonal items, luggage, and more.
- Enhanced Safety: Prevent accidents by having a solid and secure surface to walk and store items.
- Improved Energy Efficiency: Loft boarding helps improve insulation, reducing heat loss and lowering energy bills.
- Home Value Boost: A well-boarded loft adds functionality and appeal to your property.

EMPIRE LOFTS
Our Loft Boarding Services
At Empire Lofts, we provide professional loft boarding services tailored to meet your unique needs. Here’s what we offer:
- Custom Solutions: We design and install boarding to suit the size and layout of your loft.
- High-Quality Materials: Durable, fire-resistant materials ensure long-lasting and safe results.
- Expert Installation: Our skilled team guarantees precision and efficiency in every project.
- Versatility: Whether you need partial boarding or a fully boarded loft, we’ve got you covered.
Transform your loft into a functional, safe, and stylish storage area with Empire Lofts’ expert boarding solutions. Contact us today to get started!
EMPIRE LOFTS
Get In Touch
- 45 Tredour Road, Newquay, TR72EY
Mobile: 0787 613 4779 | Email: info@empirelofts.co.uk
If you would like a quote, please fill in our form and we’ll get straight back to you.
EMPIRE LOFTS
Our Locations
Maximize your space with Empire Lofts, the trusted specialists in loft access and storage solutions. Whether you’re looking to create a comfortable storage area or a more functional and accessible loft, we’re here to help you achieve your goals with ease and professionalism.

