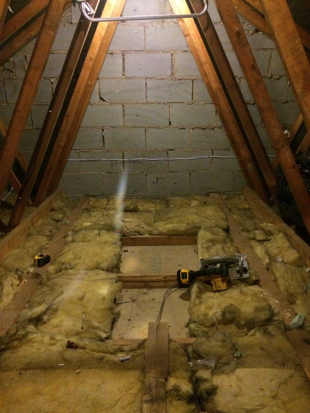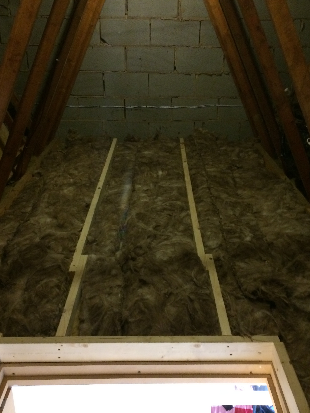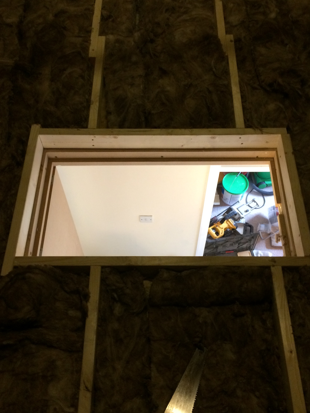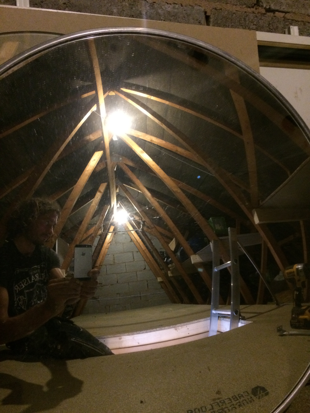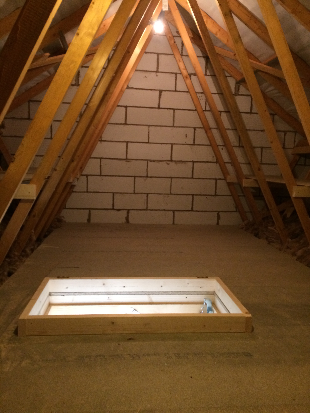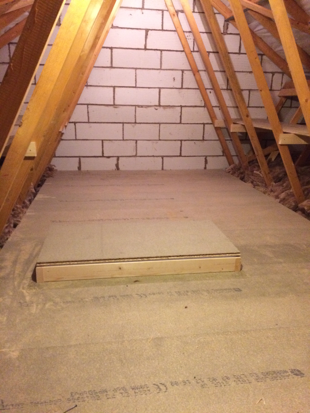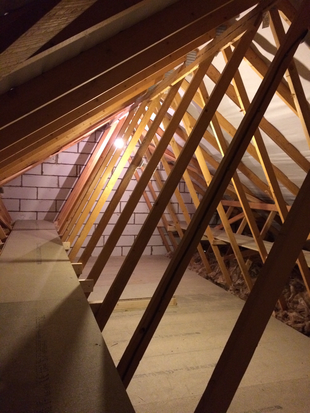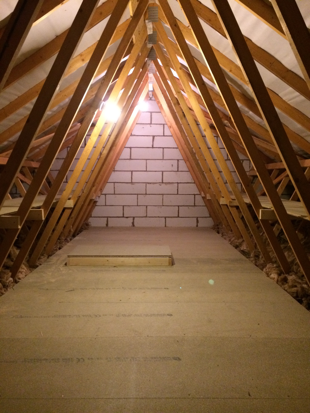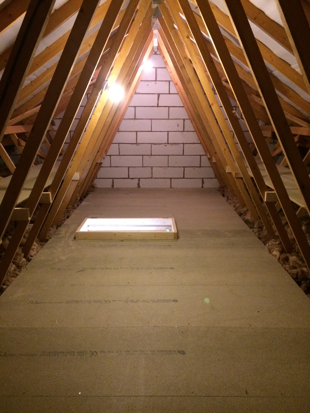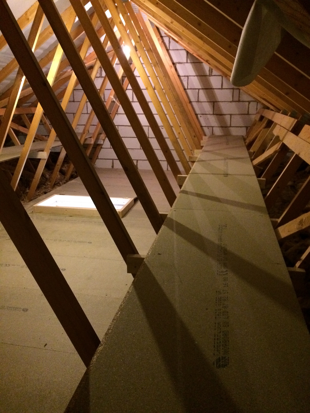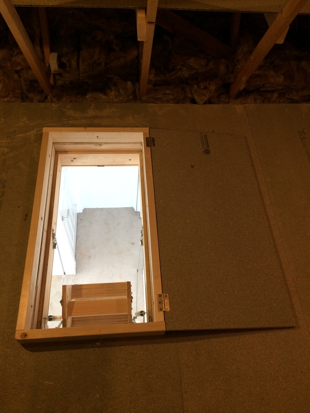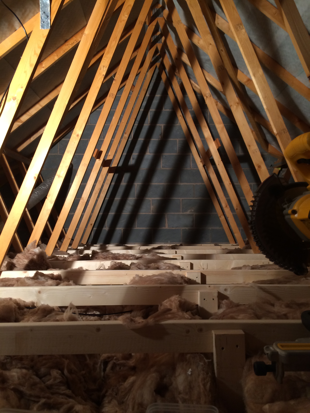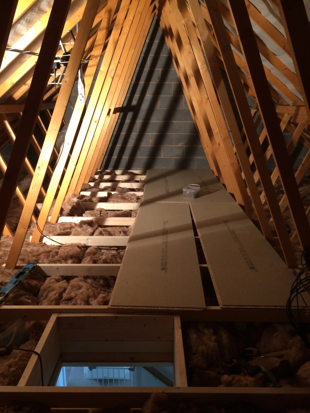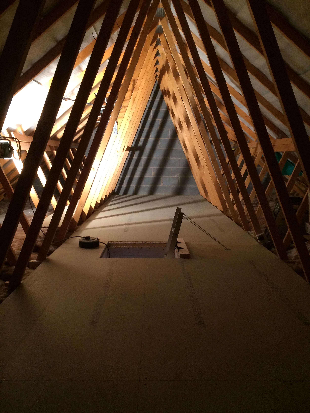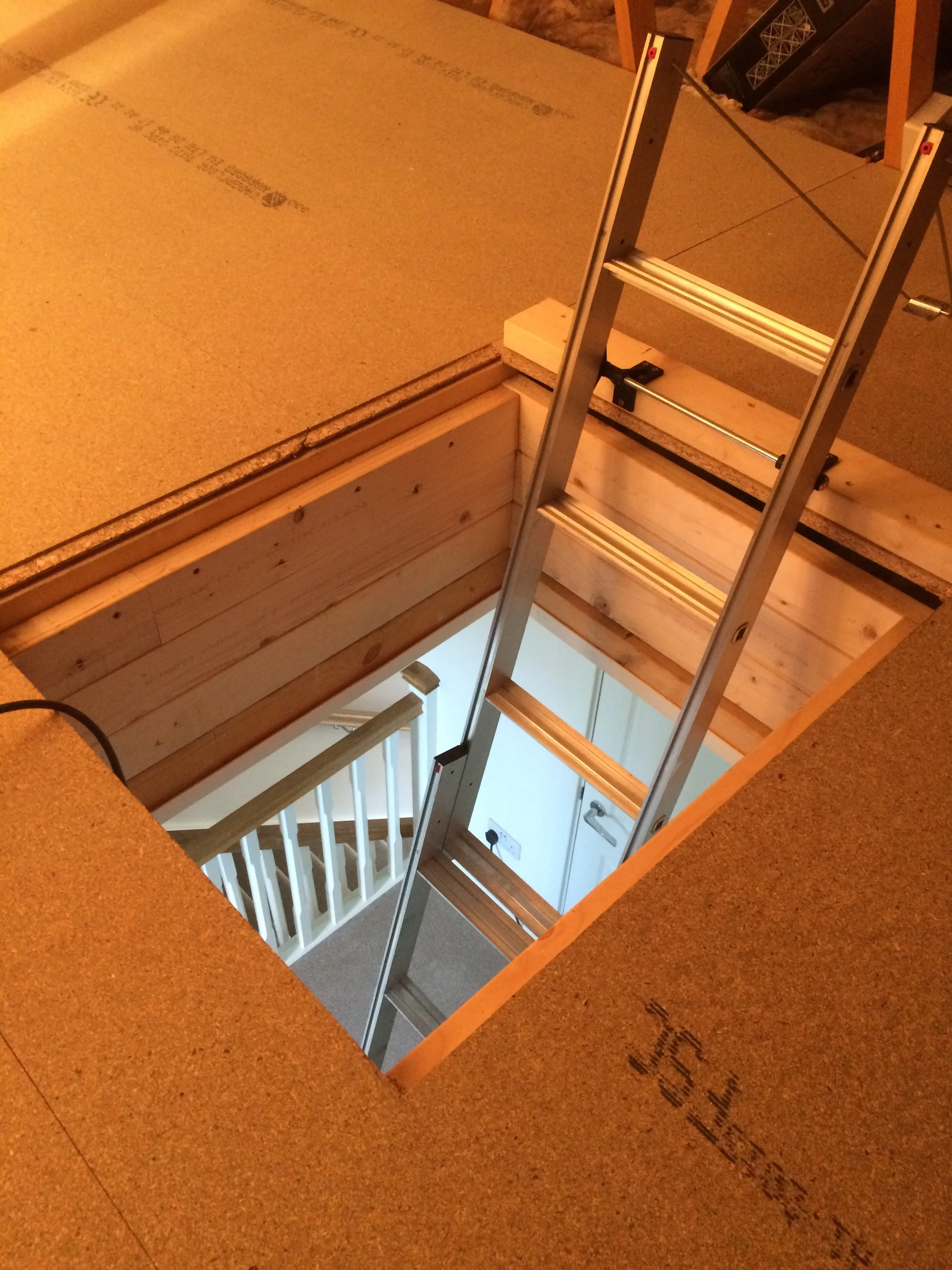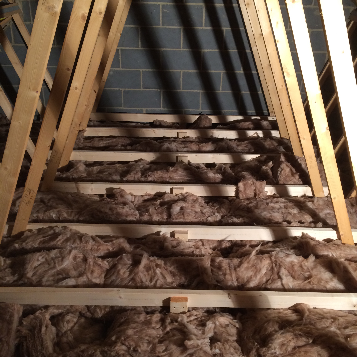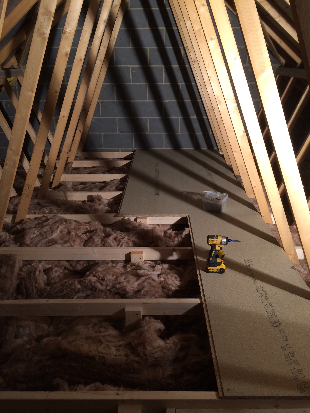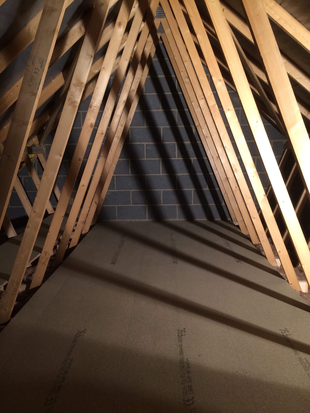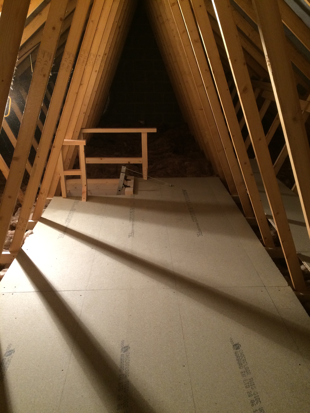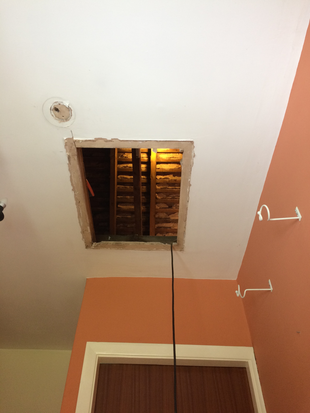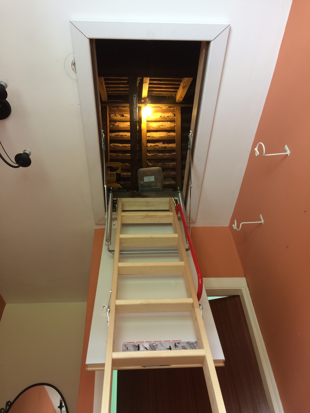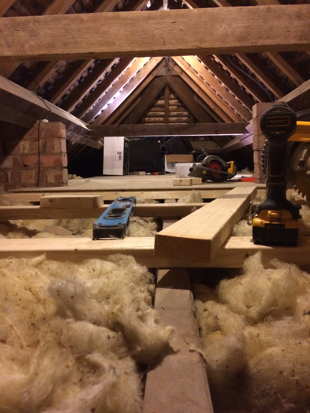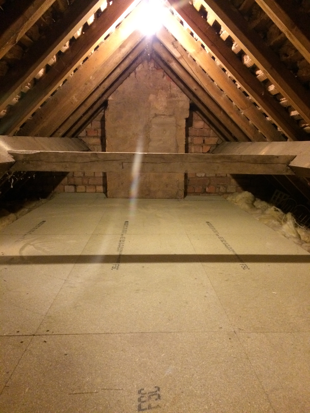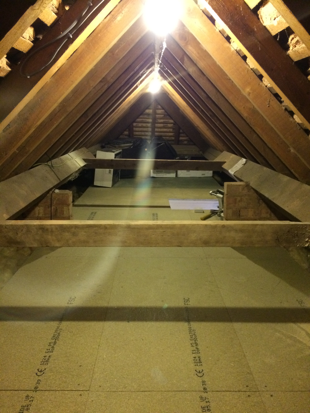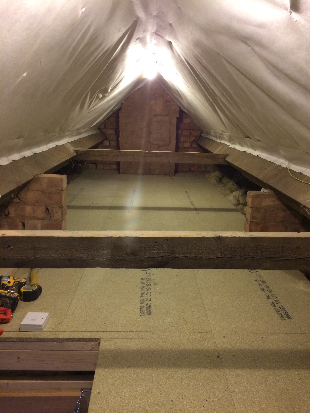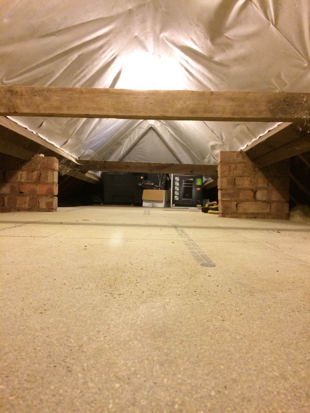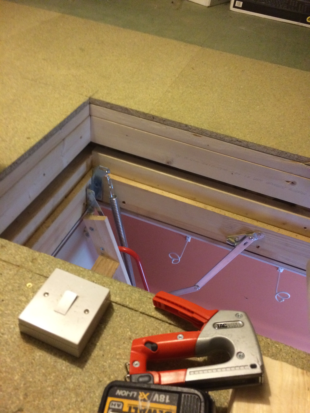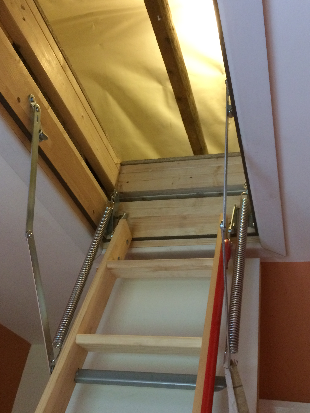Floating a Frame Over Insulation in a Truss Roof Loft in Northfield
/New build houses always have a lot more insulation in the loft as regulations have increased significantly over the years. It is now common to see a minimum of 270mm of insulation in the loft and often we see 400mm. The only way to keep this amount of insulation in place and intact when boarding out a section, is to float a frame over the top. It is very important not to squash down the insulation. You want to allow air to circulate so that moisture can escape.
We floated a timber frame 450mm over the ceiling joists and laid an 18mm tongue & groove chip board floor.
This floor boarding job was done in a newly built house.
If you would like a quote over the phone, via email or in person please fill in our request a quote form and we'll get straight back to you.



