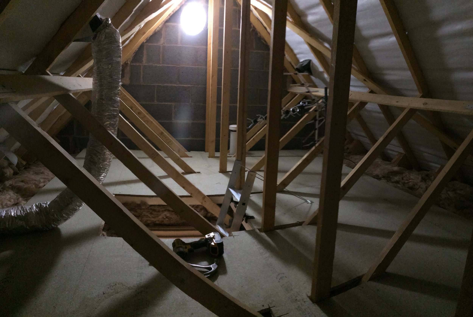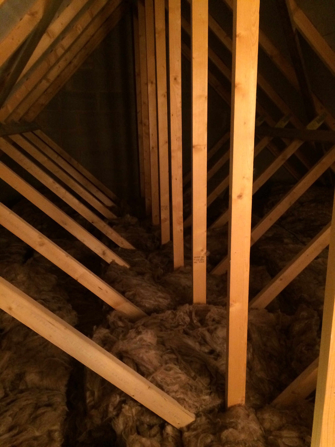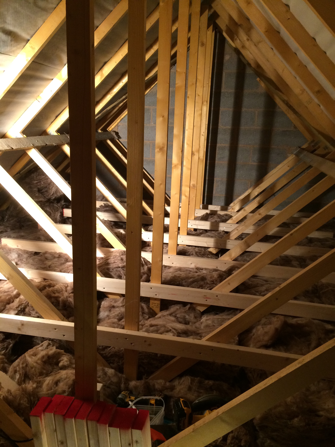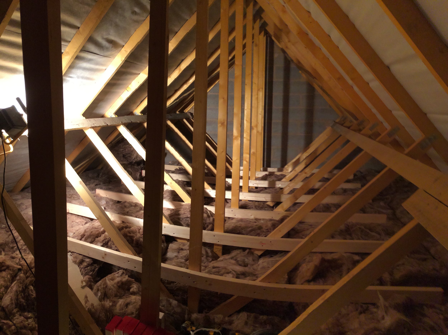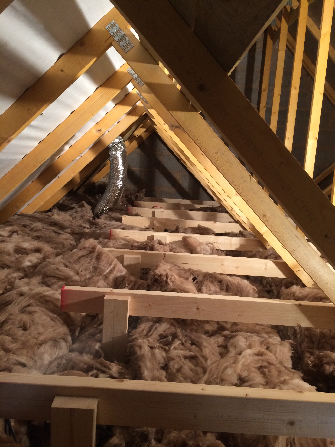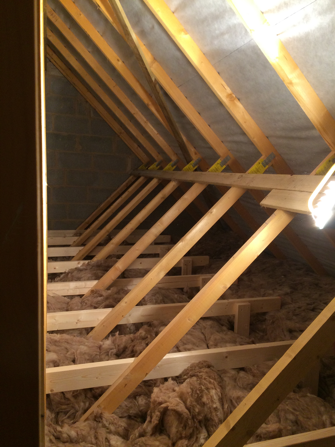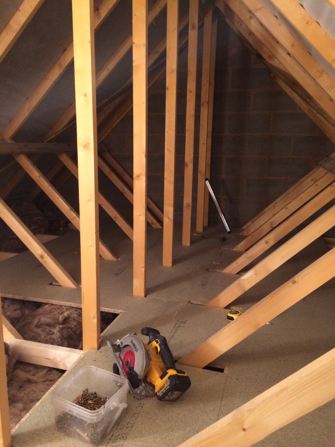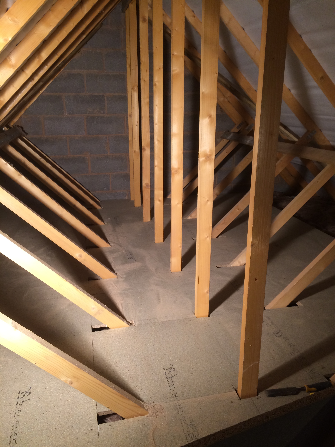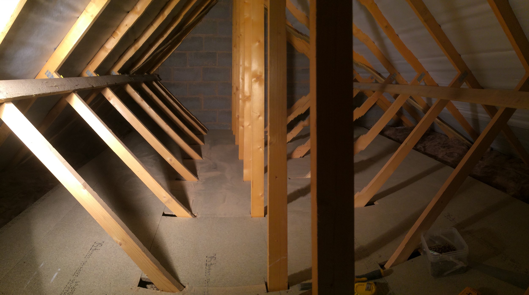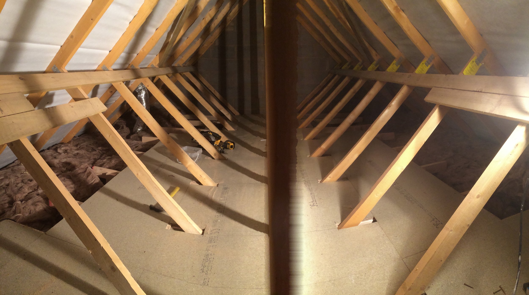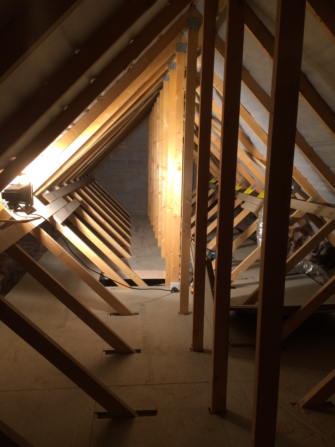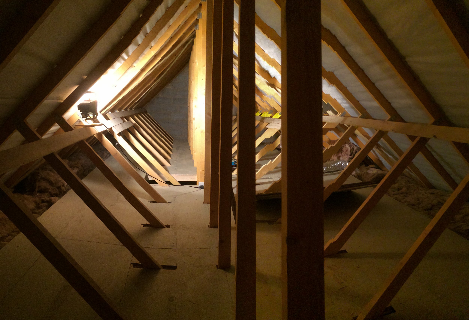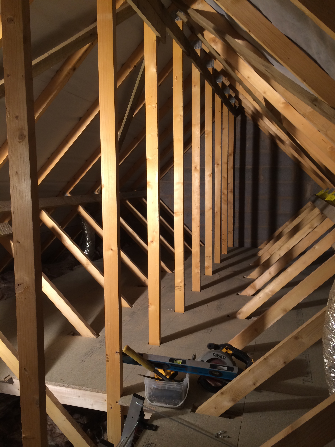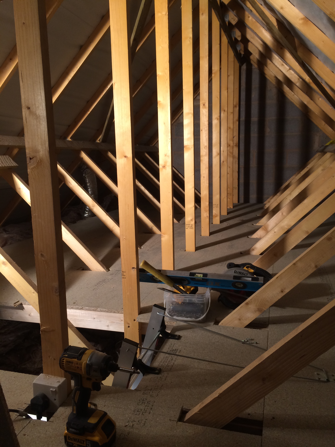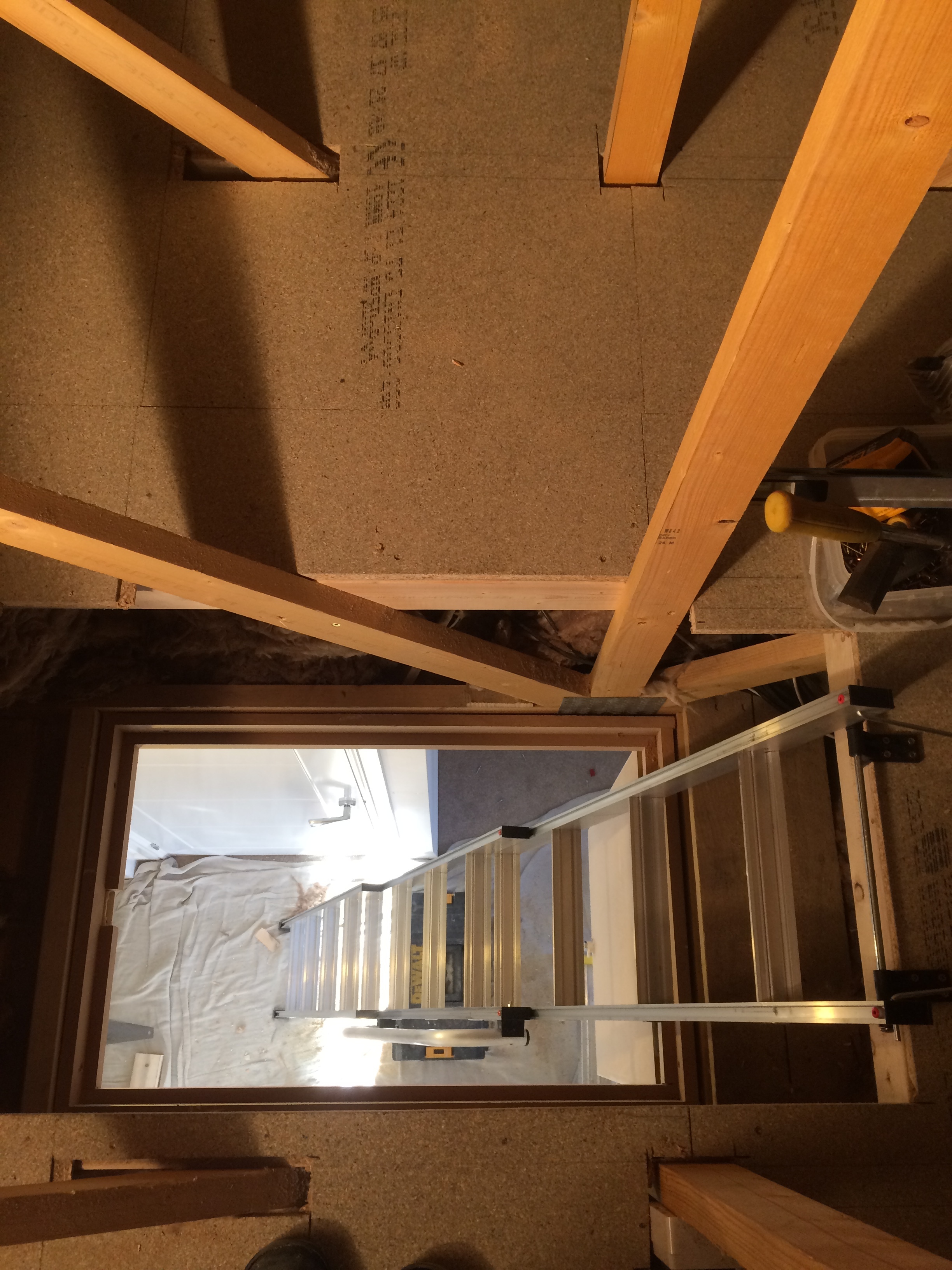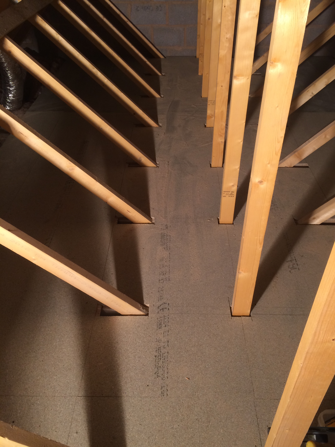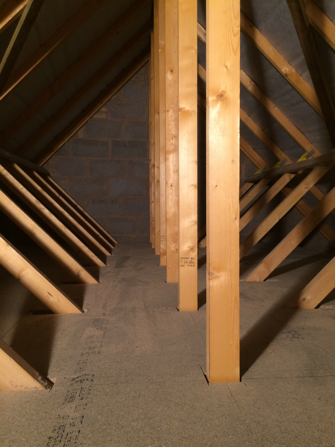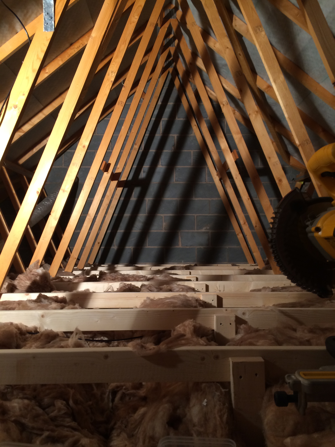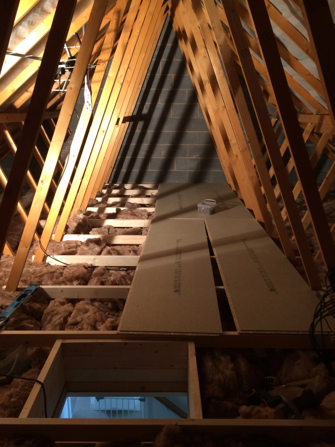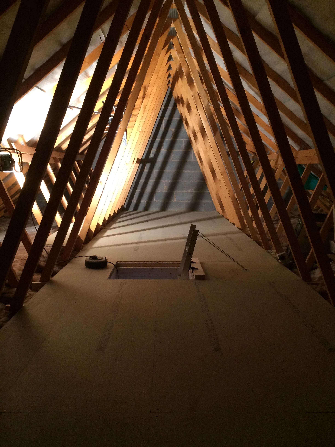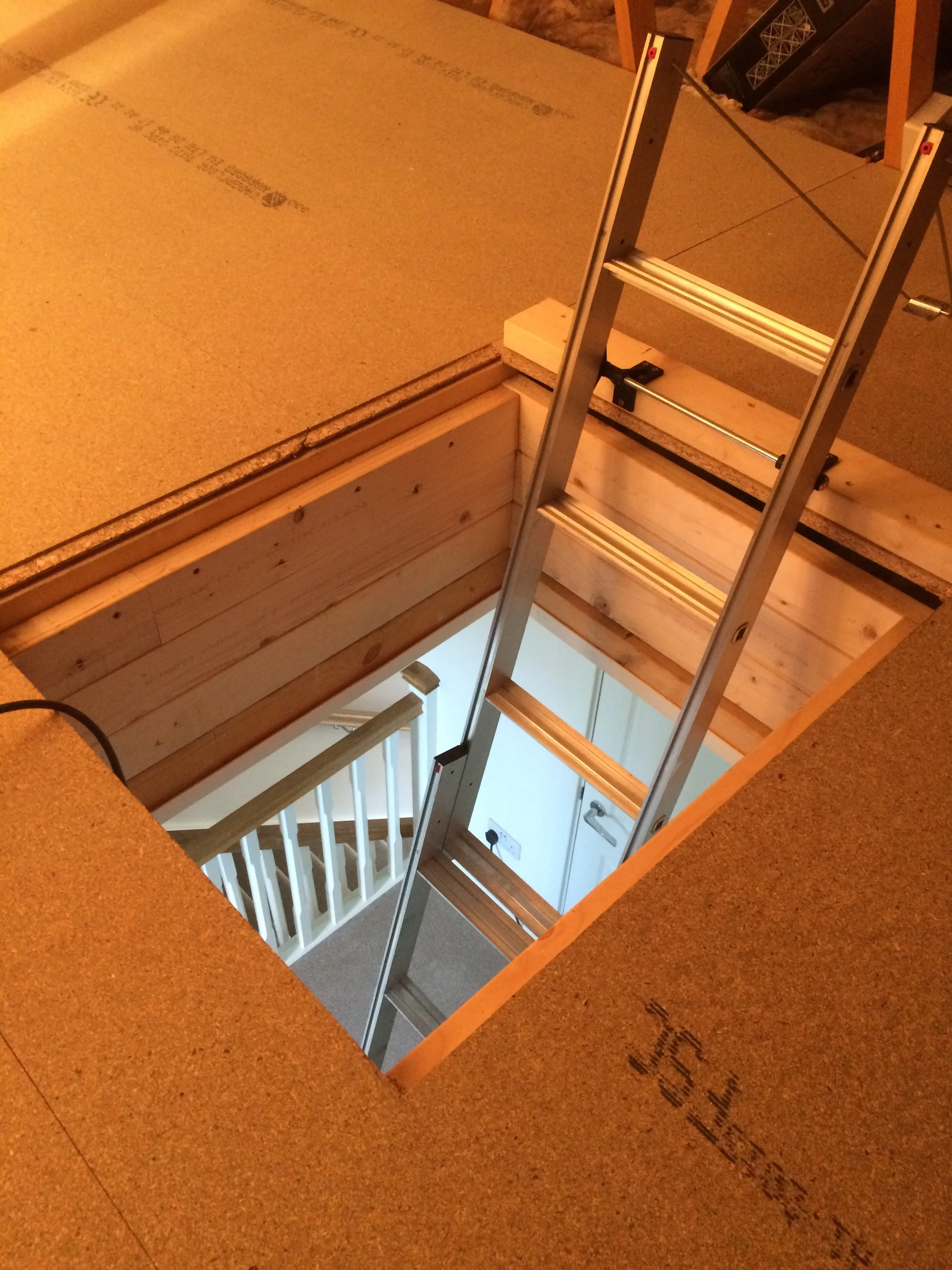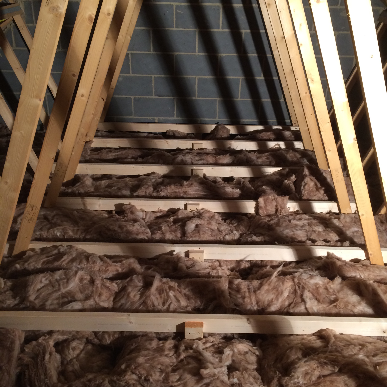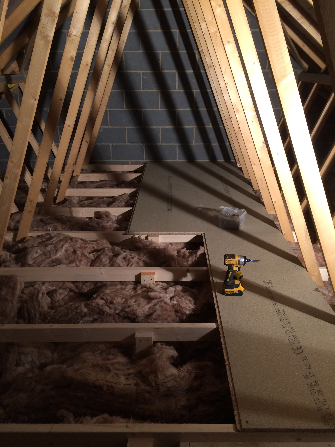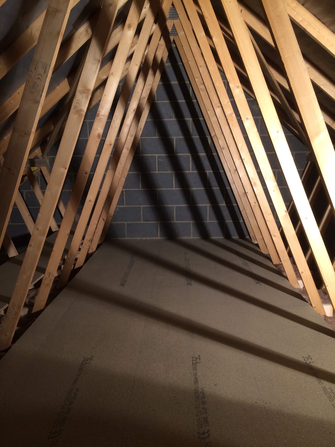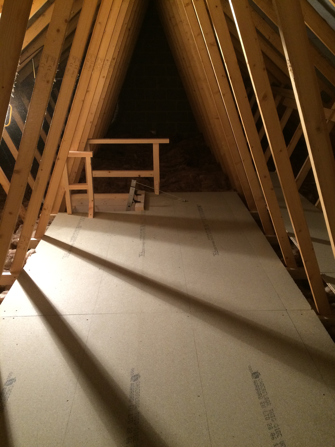Boarding Out a Truss Roof Loft (With Floating Frame to Get Over Insulation) in Halesowen
/This customer wanted his loft boarded but had a lot of insulation and the roof structure made it difficult for him to move around. We fitted his loft out with a robust floating frame system, allowing the 270mm of insulation underneath it to breath and have air-flow. This is really important to reduce the risk of condensation building up in the roof. We also installed a 3 stage Youngman Easy-way loft ladder and UPVC hatch for easy access.
This job was completed in a newly built, 3 story town house.
If you would like a quote over the phone, via email or in person please fill in our request a quote form and we'll get straight back to you.

